Trail Location 9: Architectural Styles of South Fairmount
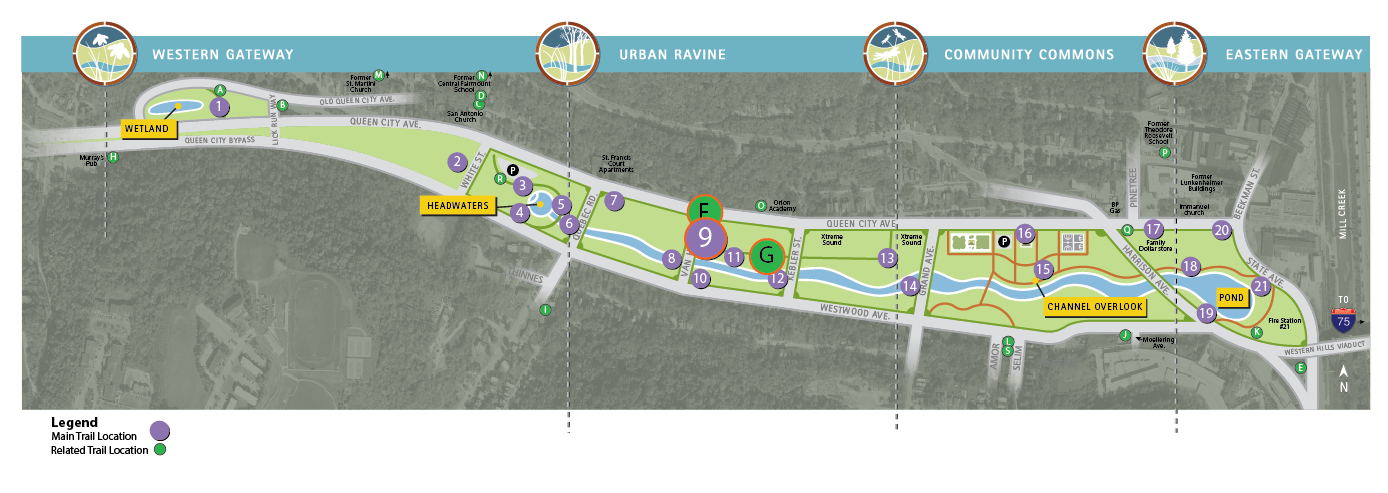
Walking Tour? VIEW THE TRAIL LOCATION IN GOOGLE MAPS >
The Architectural Styles trail location includes a main stop at Trail Location 9 and three related stops:
- TRAIL LOCATION 2: ARCHITECTURAL STYLES OF SOUTH FAIRMOUNT >
- TRAIL LOCATION F: VITT & STERMER GARAGE >
- TRAIL LOCATION G: DUPLEX HOMES >
TRAIL LOCATION 9: ARCHITECTURAL STYLES OF SOUTH FAIRMOUNT
The architecture of South Fairmount is a living reminder of the neighborhood’s social and cultural evolution. The community’s first homes appeared at the beginning of the 19th century, after construction of Harrison Pike, and consisted of simple structures centered around farming.
By the 1850s, industrial buildings, like the Herancourt Brewery and Fairmount Woolen Mills, opened along the corridor, and workers and their families moved into modest brick and frame houses on smaller lots.
With the arrival of more residents, many of them German and Italian immigrants, smaller businesses such as pharmacies, groceries, theaters, hardware stores, barber and clothing shops, saloons, and small restaurants appeared along Queen City, Westwood, Harrison, and Baltimore avenues. The influx of industry and a diverse population for 200 years prompted a number of interesting architectural styles still visible on the streets of South Fairmount today.
Second Empire Style
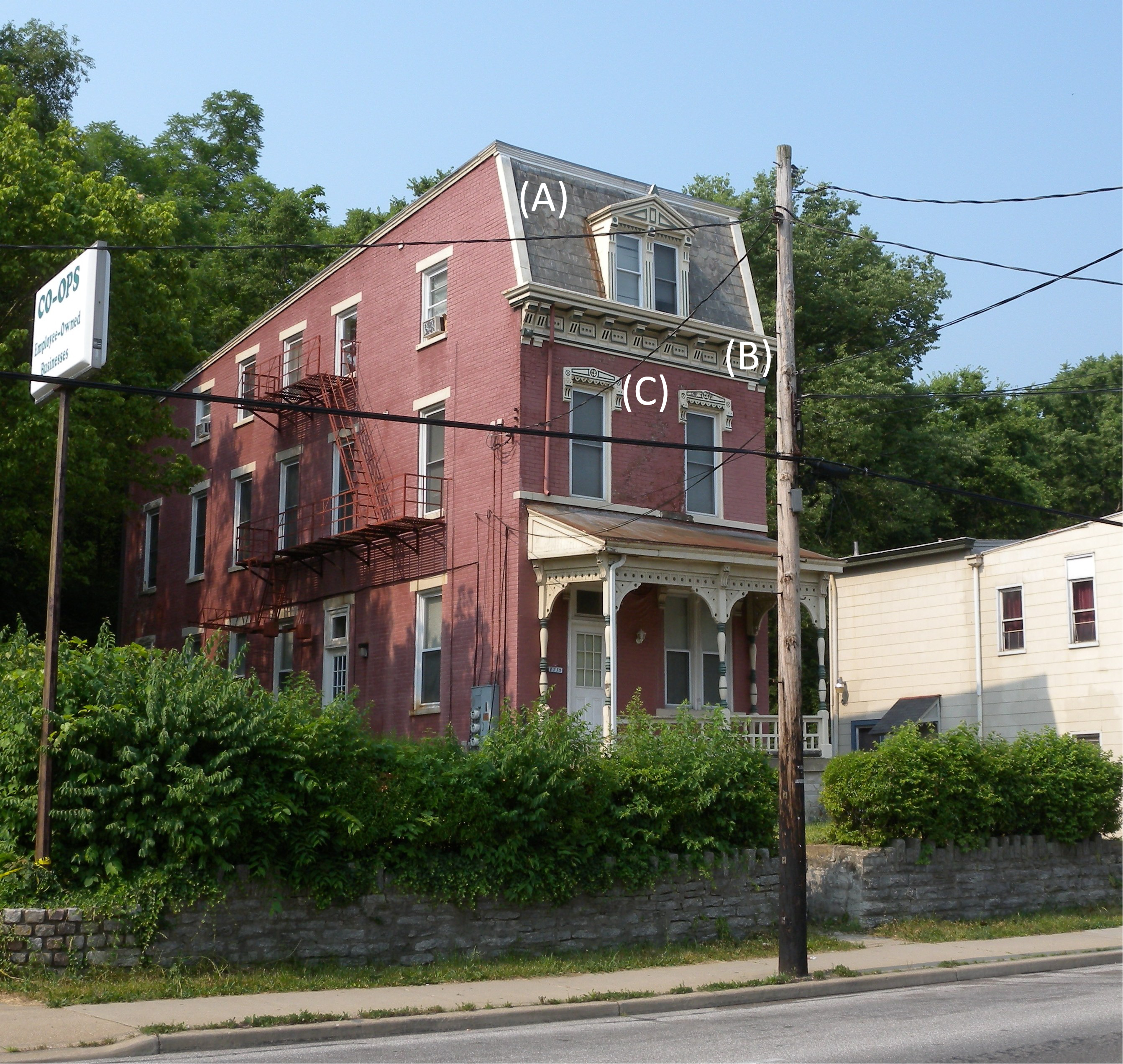
The Second Empire architectural style, which originated in France in the 1850s, is easily identified by its mansard, or double-pitched, roofs. These roofs were designed to provide more room and light in the top story.
In South Fairmount, an example of this style can be found in the 1700 block of Westwood Avenue. Characteristic elements (see photo to right) include (A) double-pitched roof, (B) bracketed cornice, and (C) lintels.
Queen Anne Style
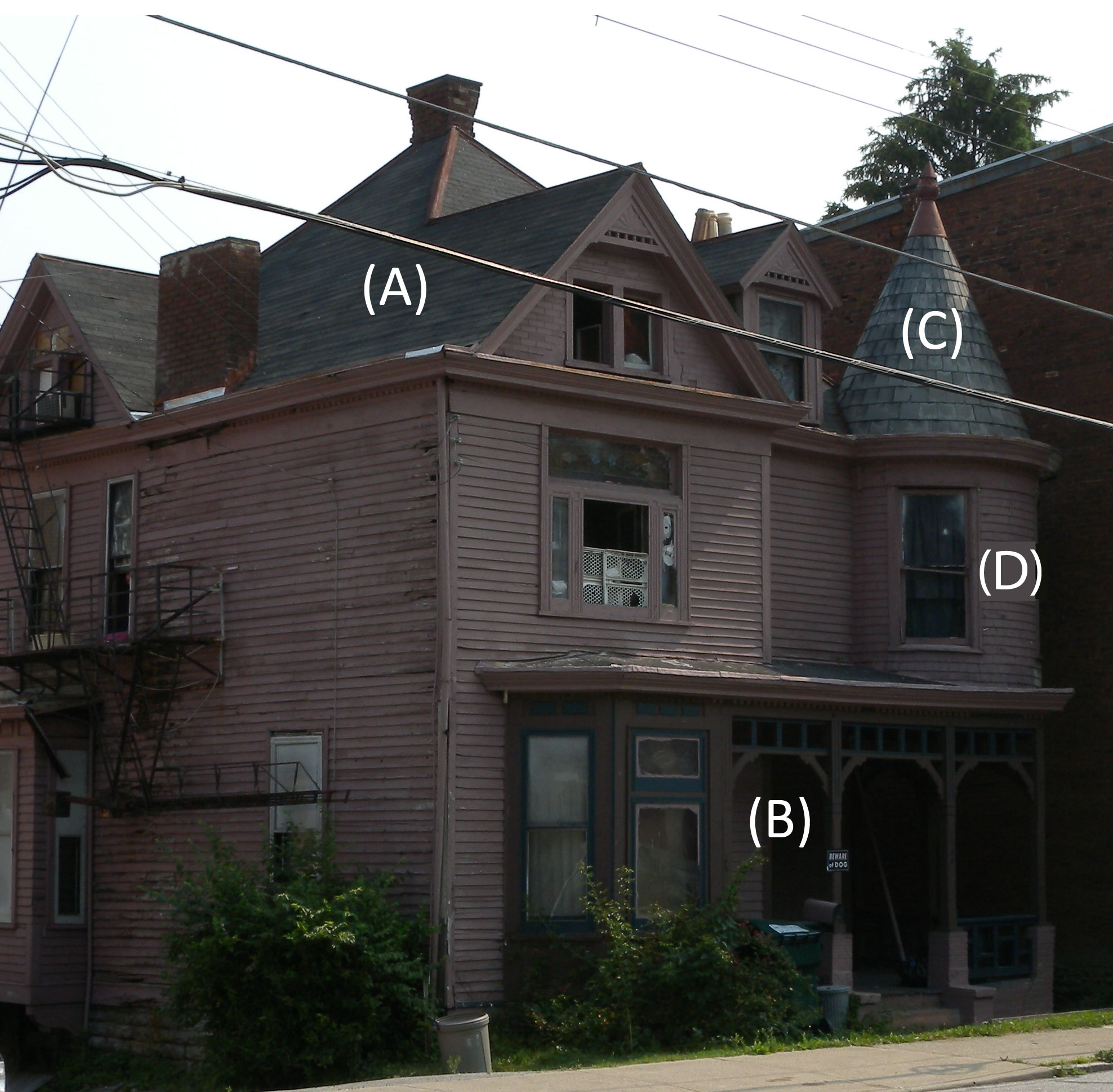
The Queen Anne style gained popularity between 1880 and 1900 and was mostly used in residential buildings. These structures contain both variety and asymmetry. They are usually two stories tall and can be easily recognized by the “gingerbread” trim around large, elaborate porches.
In South Fairmount, examples of this style once stood at 1783 Queen City Avenue and 1786 Westwood Avenue. Characteristic elements (see photo to left) include (A) steeply pitched irregular roof, (B) large, elaborate porch, (C) patterned slate roof, and (D) towers, also called turrets.
Stick Style
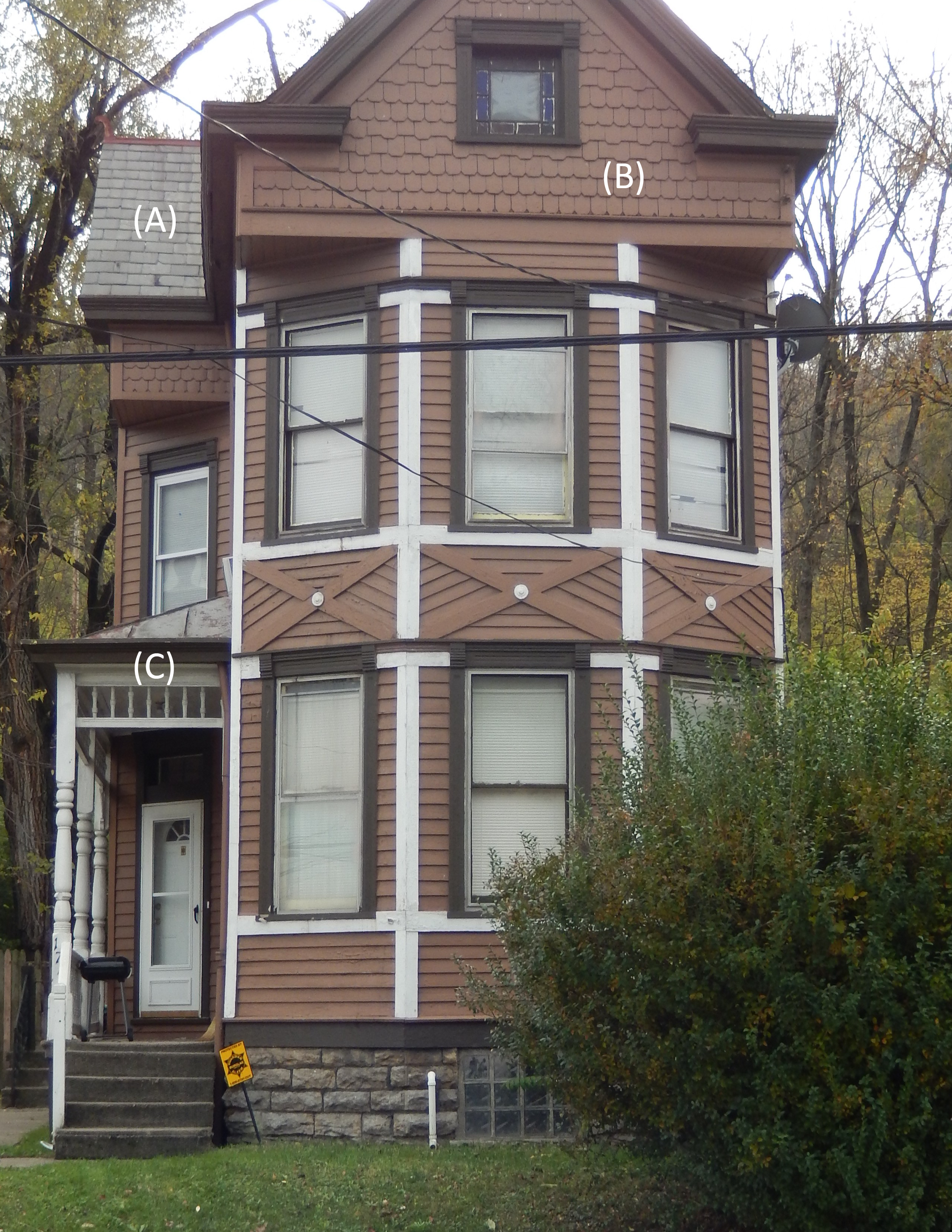
The Stick style, commonly built between 1870 and 1890, is similar to the Queen Anne Style. Applied to mainly residential buildings, the name of the style offers a clue to its main, distinguishing characteristic: linear “stickwork” on the exterior intended to imitate an exposed frame.
In South Fairmount, an example of this style can be found in the 1700 block of Westwood Avenue. Characteristic elements (see photo to right) include (A) steeply pitched and intersecting gable roof and dormer, (B) decorative trusses and shingles, and (C) scrollwork on porch.
Craftsman Bungalow Style
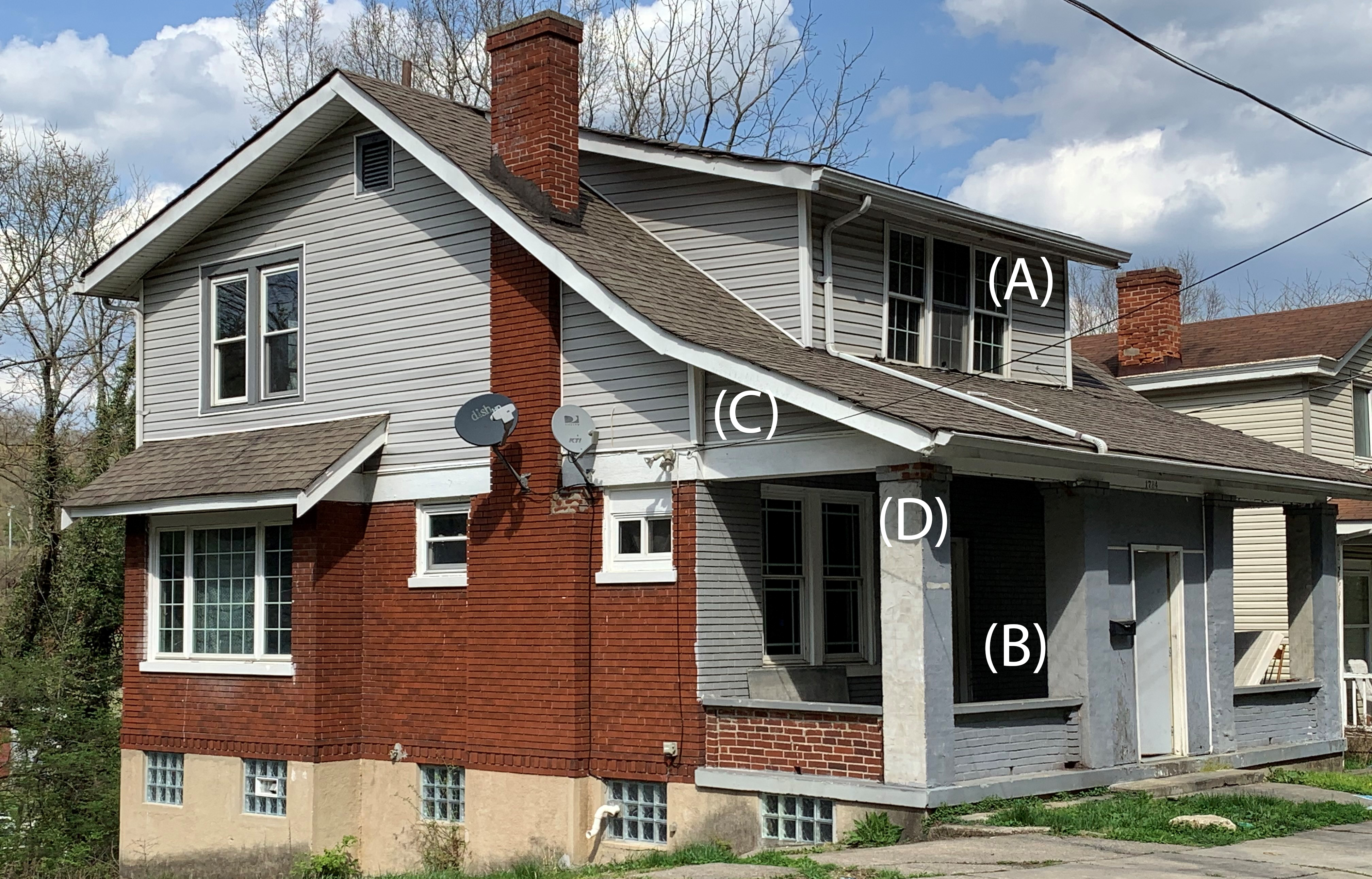
Craftsman bungalow homes were popular throughout the United States between 1910 and 1940 and were prominently featured in home magazines and pattern books. The one-and-one-half to two-story homes are distinguished by their low-pitched gabled roofs and wide front porches, with heavy support columns.
In South Fairmount, an example of this style can be found on Esmonde Street. Other examples of this style once stood at 1746, 1760, and 1778 Westwood Avenue. Characteristic elements (see photo to left) include (A) large, front dormer, (B) large, front porch, (C) front-sloping roof, extending over the front porch, and (D) heavy support columns on porch.
Mission Style
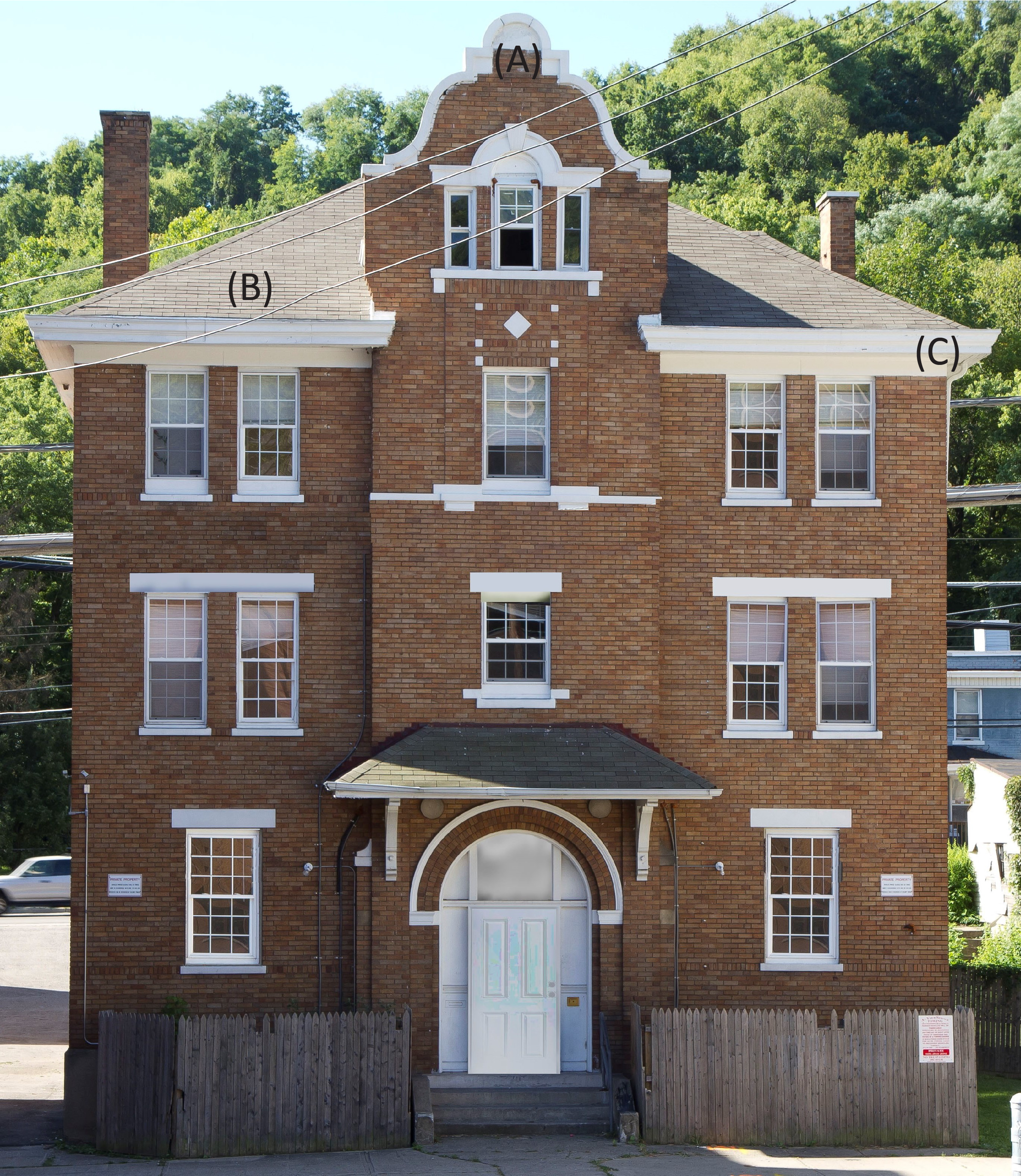
The Southwest Mission style, inspired by Spanish colonial missions located throughout the American Southwest, was popular during the early 20th century.
It is a fairly uncommon style in Ohio, but two examples of this type in South Fairmount once stood at 1789 Queen City Avenue (former Nun's home) and 1824 Westwood Avenue (former Vitt & Stermer funeral home). Characteristic elements (see photo to right) include (A) curved parapet, (B) low-pitched roof style, and (C) wide, overhanging eaves.
The multi-unit residence at 1789 Queen City Avenue was formerly the St. Francis Sisters' House, part of the St. Bonaventure complex. The St. Bonaventure parish bought the lot in 1922, for $3,100, to erect a convent for the nuns. John F. Sheblessy designed the building, which was valued at $61,000 when it was completed in 1923. The building remained in use by the Sisters until about 1980.
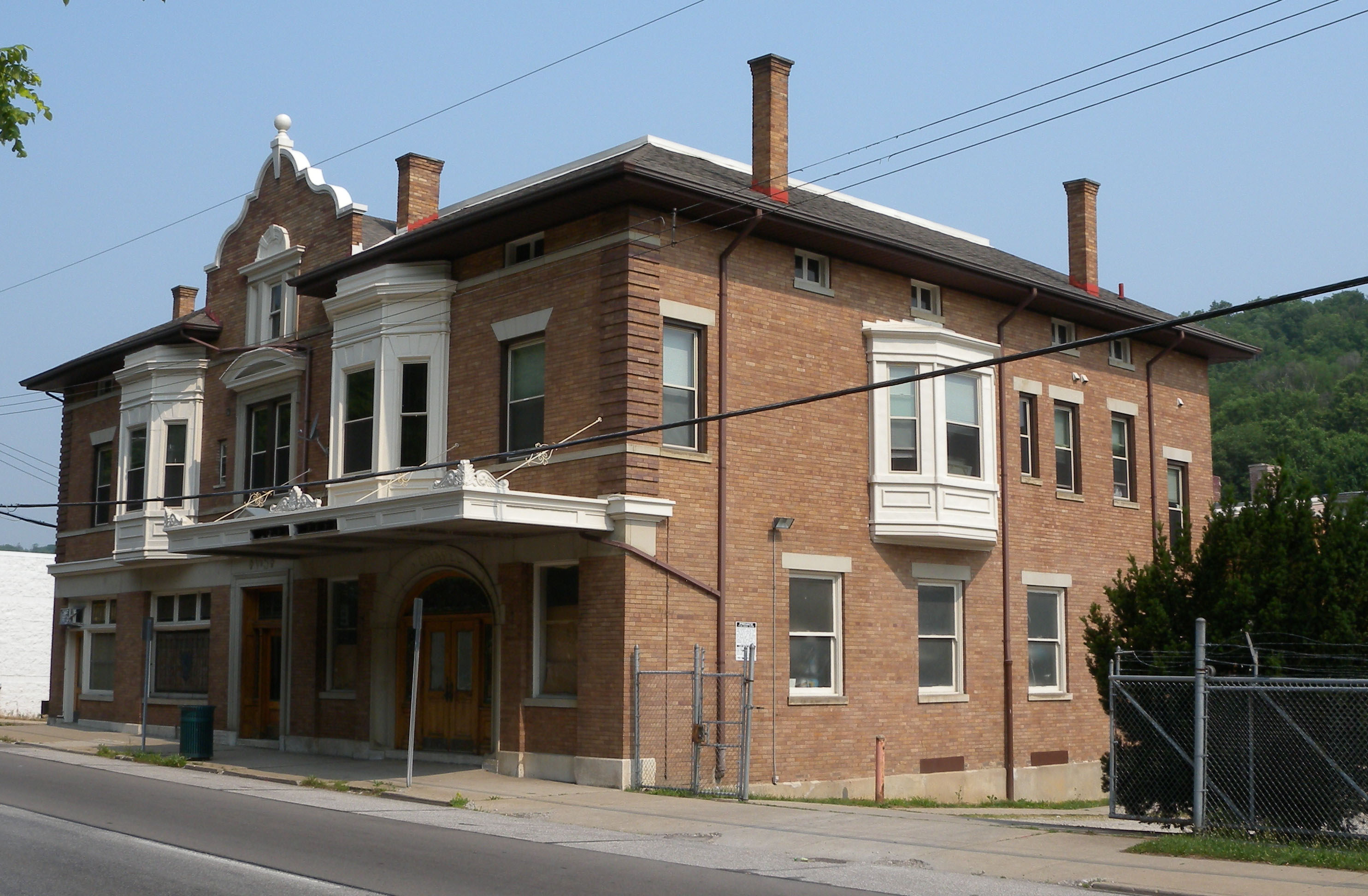
The building at 1824 Westwood Avenue was formerly the Vitt & Stermer Funeral Home and residence, constructed in 1909. The funeral parlor was on the first story, while the upper story accommodated both the Vitt & Stermer families between 1915 and 1930. Although the Vitt & Stermer Funeral Home and garage are no longer standing in South Fairmount, the business has continued to operate as the Vitt, Stermer, & Anderson Funeral Home in Cheviot and Delhi.
Italianate Style
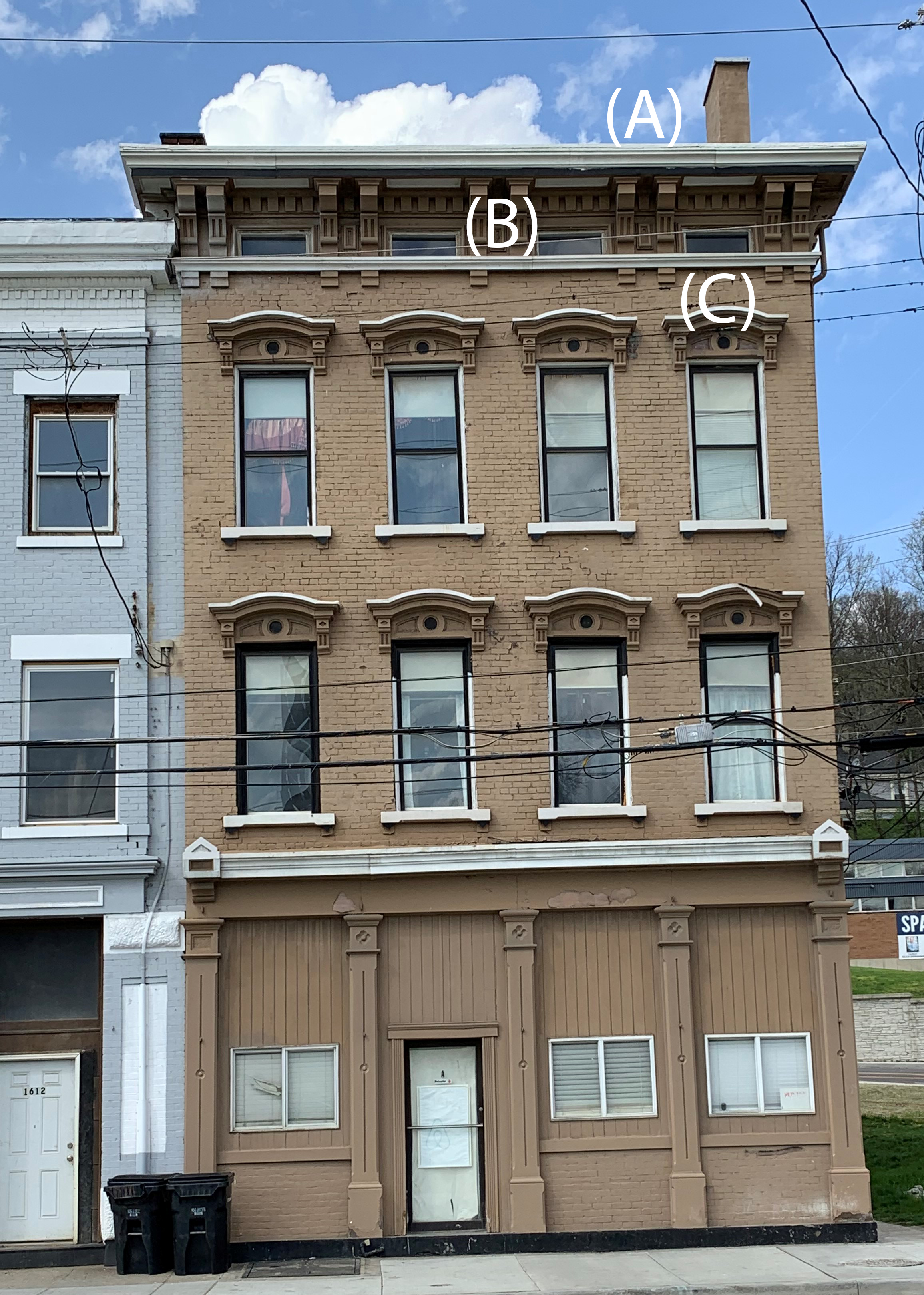
The Italianate style gained popularity during the second half of the 19th century and commonly consists of tall, narrow, two- to three-story residential or commercial buildings.
In South Fairmount, an example of this style can be found in the 1600 block of Queen City Avenue. Characteristic elements (see photo to right) include (A) low-pitched roof, (B) bracketed cornice, (C) arched hoods (over windows).
Jacobethan Style
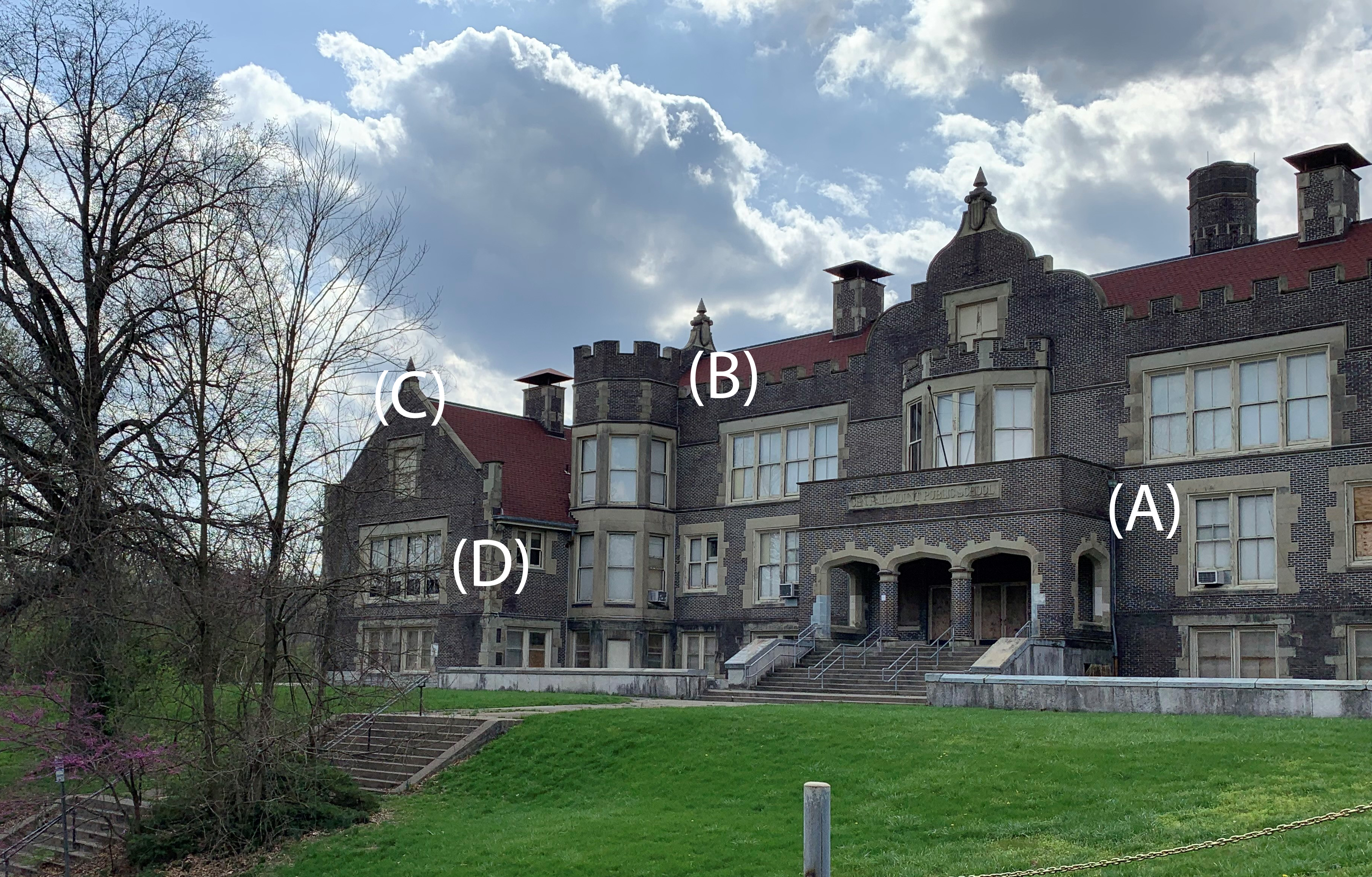
The Jacobethan Style was developed in the early 20th century and is often referred to as “Collegiate Gothic.” The high style commonly features British stylistic elements from the 16th and 17th centuries, specifically the English Tudor, Elizabethan, and Jacobean styles. Common features derived from the late centuries include Tudor arches, Flemish and English bond brickwork, castellated rooflines, and high chimneys.
In South Fairmount, an example of this style is the former Central Fairmount school at 2475 White Street. Characteristic elements (see photo to left) include (A) terra cotta and/or limestone; (B) elaborate crenellations; (C) steep Flemish gables; (D) quoining.
Another local school constructed in the Jacobethan style is Hughes High School on Clifton Avenue.
TRAIL LOCATION F: ART DECO STYLE
The Art Deco style gained popularity in the 1920s and 1930s and was commonly used during the Great Depression. The style is a rejection of more traditional styles, instead embracing everything streamlined and modern. Rarely used for single-family homes, the style was more common in apartment and commercial buildings.
Characteristic elements (see photo to left) include (A) smooth wall surface, (B) geometric decoration, zigzag pattern, (C) metal windows and trim, and (D) stylized floral motifs.
In South Fairmount, an example of this style is the Western Hills Pumping Station at 1650 Queen City Avenue.
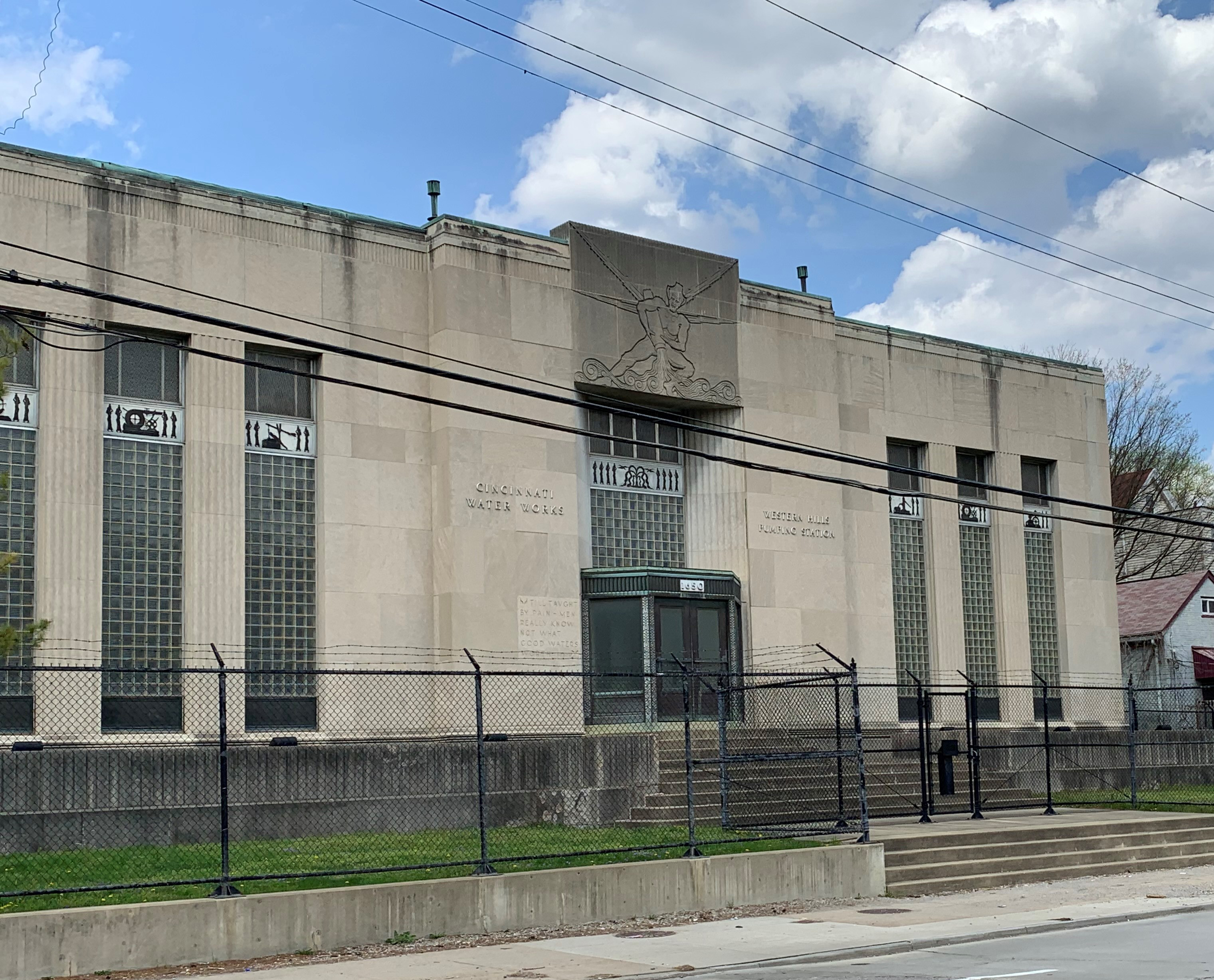
In addition, a rare example of an Art Deco style garage once stood at 1819 Queen City Avenue. The one-story brick garage was part of the Vitt & Stermer Funeral Home, previously located at 1824 Westwood Avenue. The funeral home was built in 1909, but the garage was built circa 1940 after hearses became more common. Its stylistic features included industrial sash windows, decorative brown and blonde brick throughout, and other aesthetic embellishments.
Several of the garage's Art Deco features, including floral motifs and the original V&S stamped sign from the west side of the garage, are displayed at this sign location on Van Hart Street.
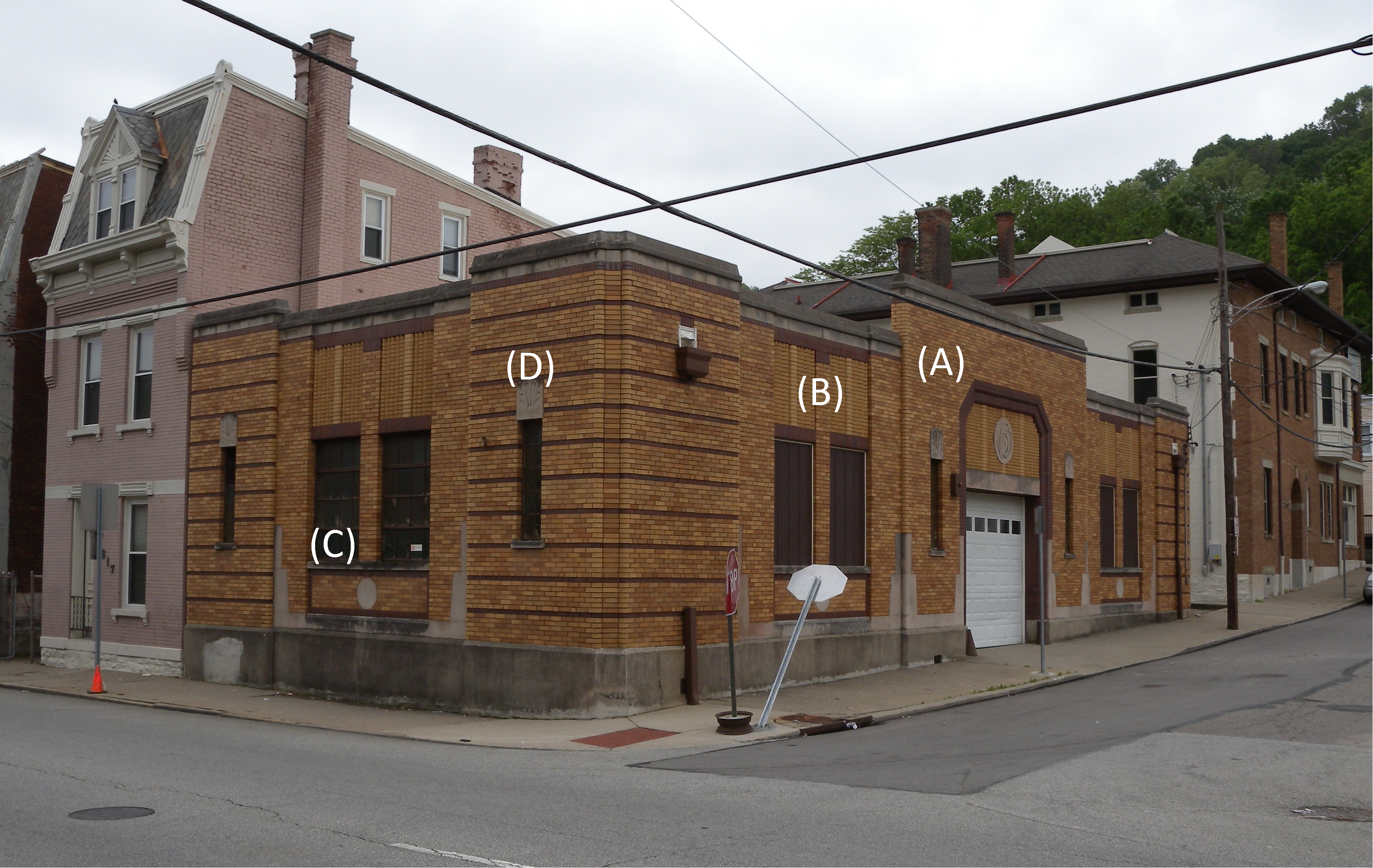
Aside from its notable architecture, the Vitt & Stermer Garage was also part of an important phase in the history of the funeral industry in Cincinnati. When it was built in the early 20th century, the Vitt & Stermer Funeral Home was the first permanent funeral home in Cincinnati. This marked a new era in funerary practices in the city, since most funeral services were held in family homes throughout the late 19th and early 20th centuries.
TRAIL LOCATION G: DUPLEX HOMES
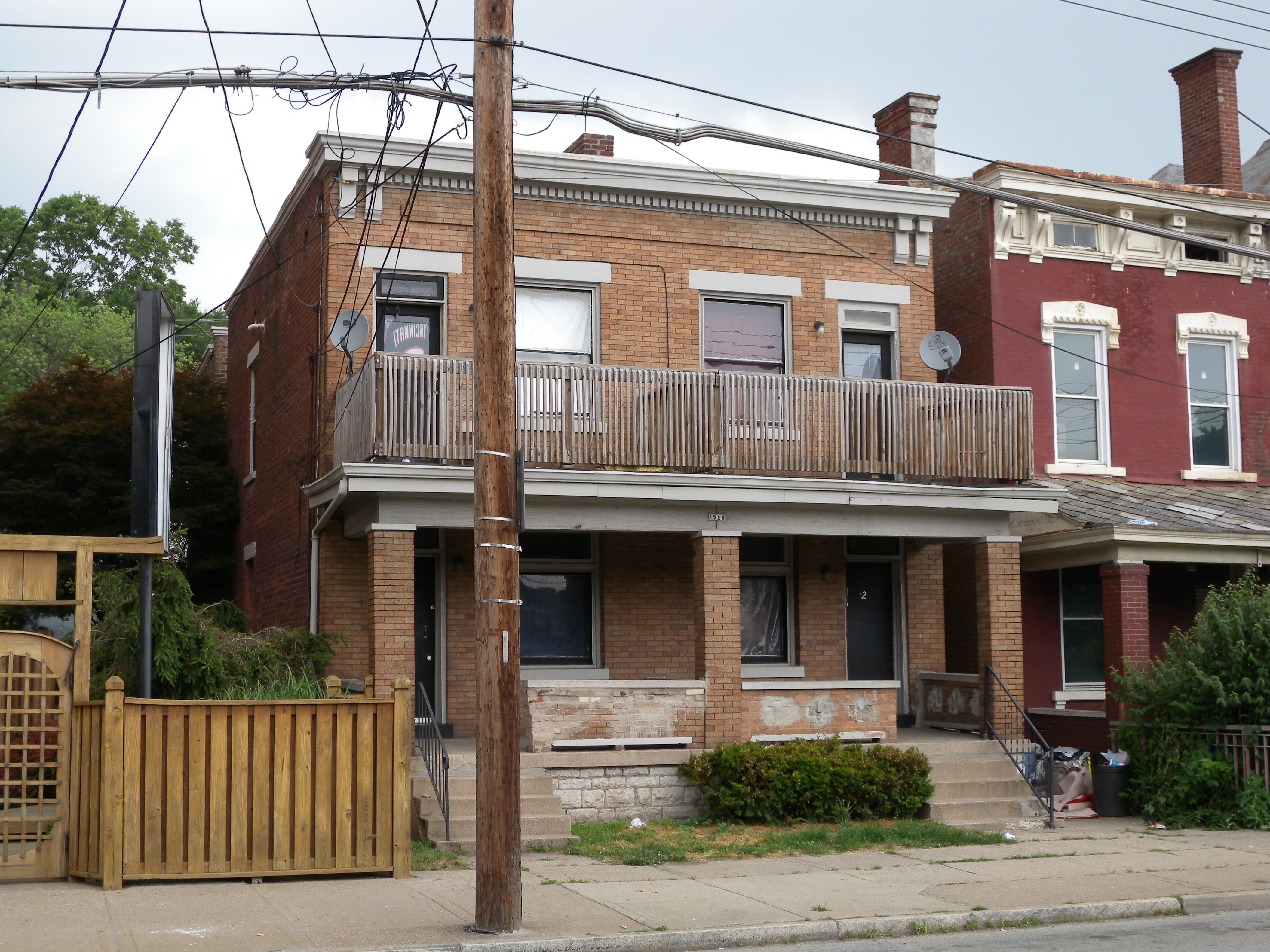
Fairmount’s population soared in the late 1800s after an influx of transportation improvements, including a horsecar line in 1879 and an electric streetcar in the early 1890s. These new modes of transportation linked the neighborhood to other areas of Cincinnati in a more efficient and affordable way, which encouraged residential growth.
From the late 1870s throughout the 1920s, Fairmount’s population increased from 7,000 to 15,000 residents, resulting in an enormous demand for affordable housing. To remedy this, duplex homes were constructed throughout the neighborhood. Duplex homes offered accommodations for two separate residential units in a single building. Although these residences had their own entrances, they shared a centrally located chimney. Residences of duplex homes were commonly working-class people, especially local factory workers, pipe fitters, carriage painters, and printers.
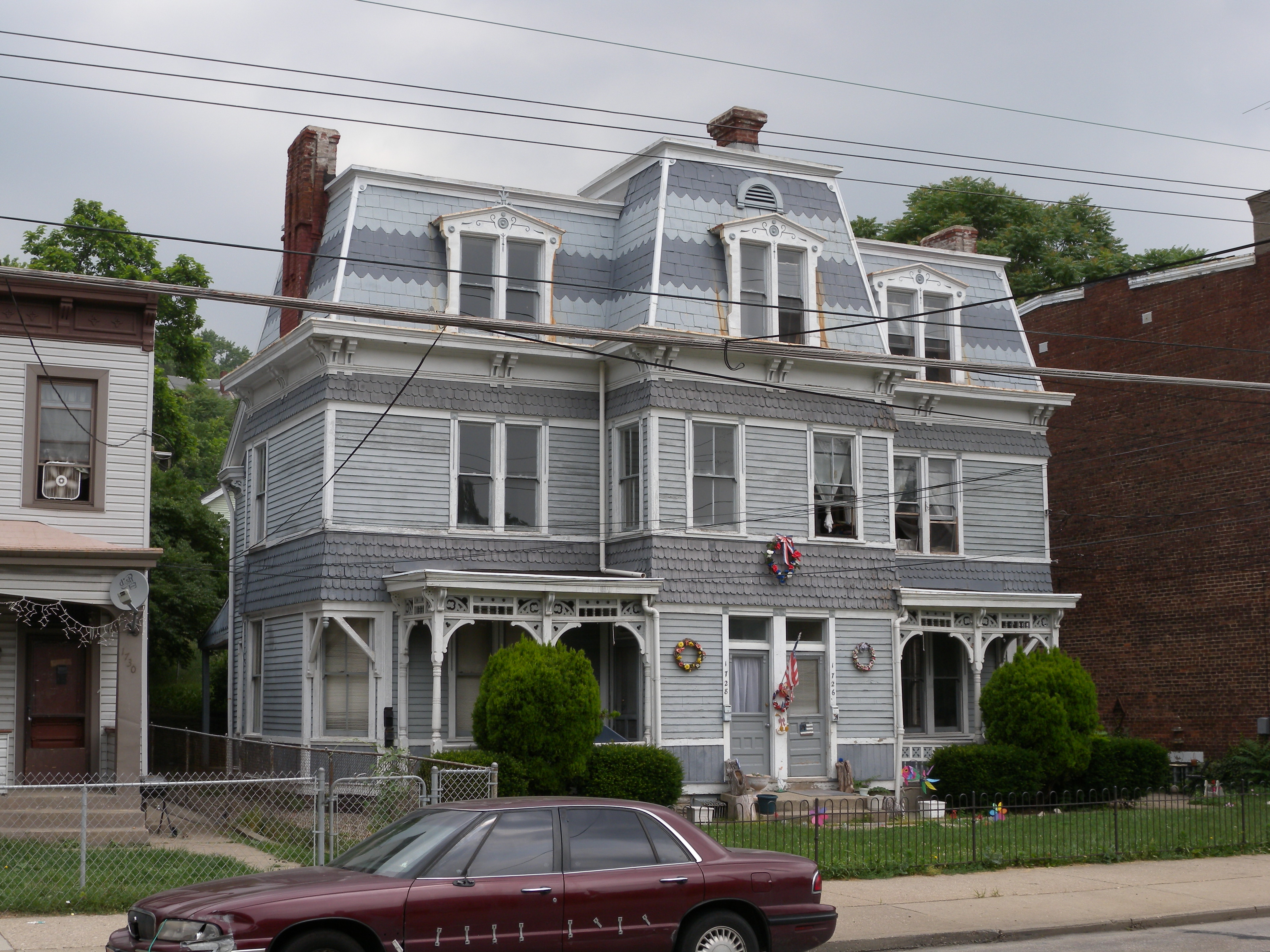
“Duplex” is not an architectural style but rather a building type that can be associated with any number of architectural styles.
In South Fairmount, duplex homes were commonly constructed in the Neo-Classical, Second Empire, and Italianate styles. Examples can be found in the 1700 block of Queen City Avenue (Neo-Classical style and Second Empire style) and the 1700 block of Westwood Avenue (Italianate Style).

- Stone from the original Lick Run creek was used to construct buildings and building foundations in South Fairmount.